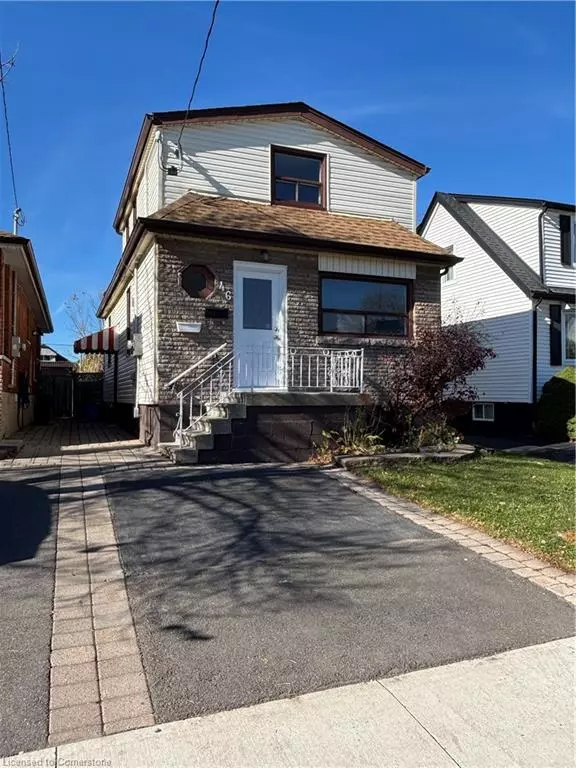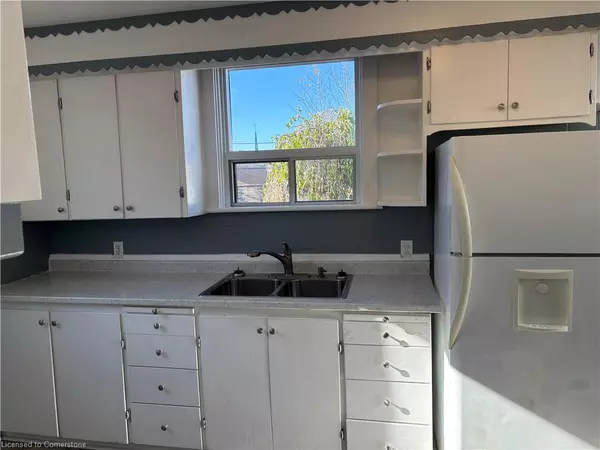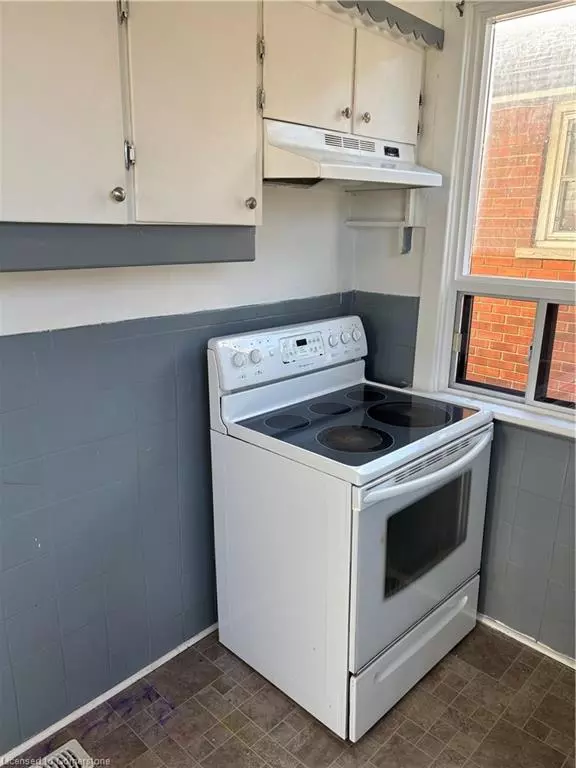
46 Delena Avenue S Hamilton, ON L8H 1B6
4 Beds
3 Baths
1,037 SqFt
UPDATED:
12/18/2024 06:51 PM
Key Details
Property Type Single Family Home
Sub Type Detached
Listing Status Active
Purchase Type For Sale
Square Footage 1,037 sqft
Price per Sqft $568
MLS Listing ID 40680948
Style Two Story
Bedrooms 4
Full Baths 2
Half Baths 1
Abv Grd Liv Area 1,037
Originating Board Hamilton - Burlington
Year Built 1945
Annual Tax Amount $2,577
Property Description
Location
Province ON
County Hamilton
Area 23 - Hamilton East
Zoning C
Direction Queenston Rd / Delena Ave S
Rooms
Basement Separate Entrance, Full, Finished
Kitchen 2
Interior
Interior Features Separate Hydro Meters
Heating Forced Air, Natural Gas
Cooling Central Air
Fireplace No
Laundry In-Suite
Exterior
Parking Features Asphalt
Roof Type Asphalt Shing
Porch Deck
Lot Frontage 26.0
Lot Depth 93.0
Garage No
Building
Lot Description Urban, Park, Public Transit, Rec./Community Centre, Schools, Shopping Nearby
Faces Queenston Rd / Delena Ave S
Foundation Concrete Block
Sewer Sewer (Municipal)
Water Municipal
Architectural Style Two Story
Structure Type Brick,Vinyl Siding
New Construction No
Schools
Elementary Schools Glen Echo/Viscount/St Eugene'S
High Schools Winston Churchill/Bishop Ryan
Others
Senior Community No
Tax ID 172860515
Ownership Freehold/None






